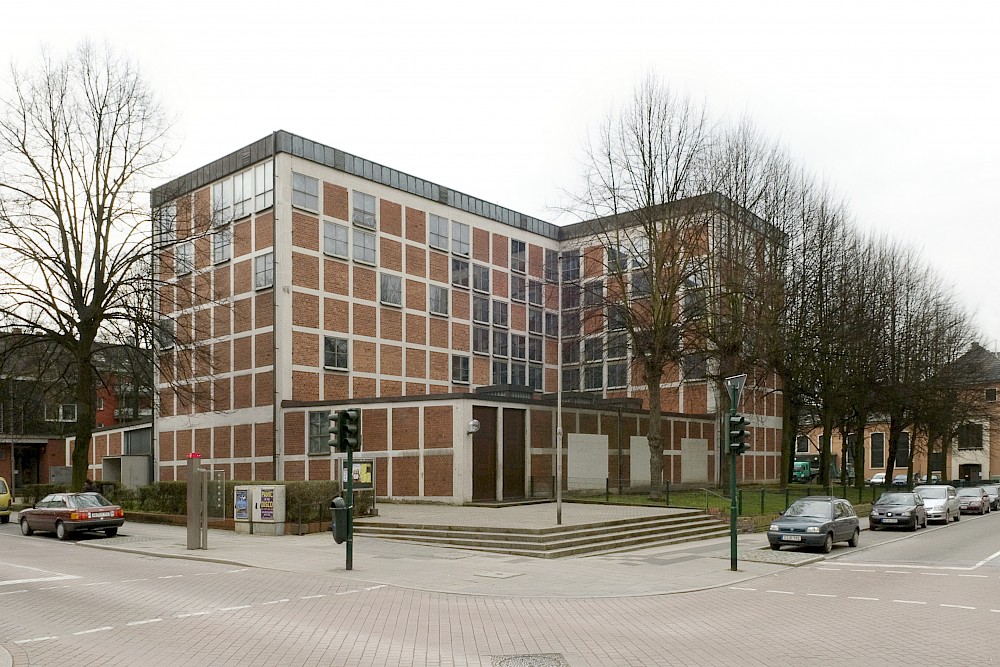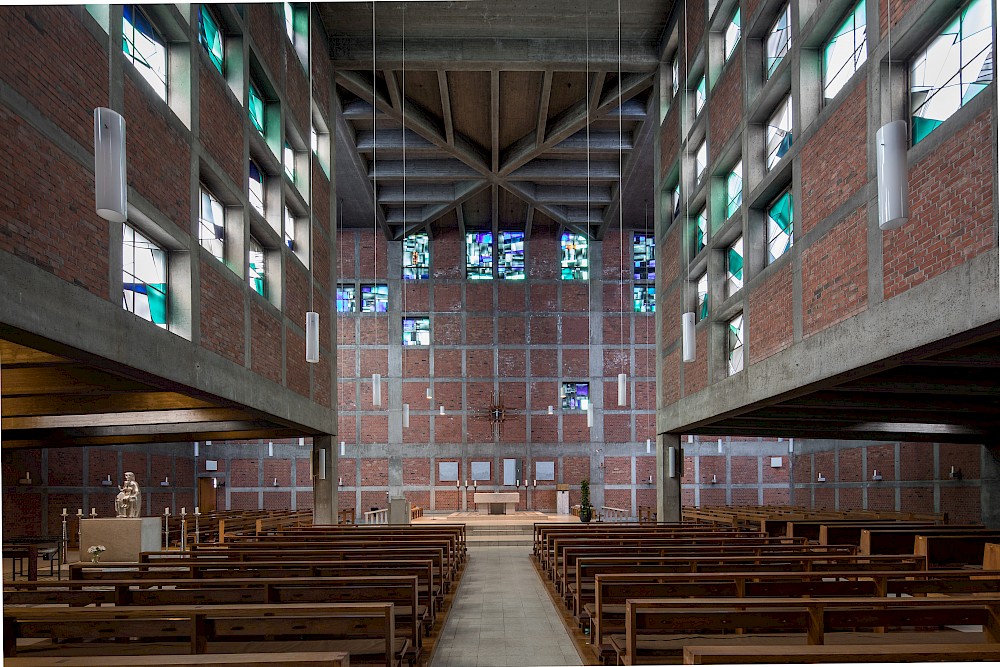St. Antonius
Kölner Straße 35, 45145 Essen

The strictly symmetrically constructed space, which for urban planning reasons emerged as a winning design from a competition, shows the new trends in church construction after the Second World War. It is a reinforced concrete skeleton structure with glass and brick infills. A flat building rises from the square ground plan. Through the T-shaped structure that grows out of this base, Rudolf Schwarz varied the scheme of a basilica with an elevated transept and transept with light aisles flanked by lower side aisles. Inside, the height of the nave and transept is even more concentrated.
The altar is in front of the rear transept wall and is slightly raised. Around it are the benches from the three sides of the raised naves. The low aisles serve as a baptistery on one side and an entrance hall on the other, but are completely open to the nave. Schwarz wanted to give expression to the parish as a community, while he understood the walls completely closed to the outside here in the lower part of the building as city walls and protection to the outside.

