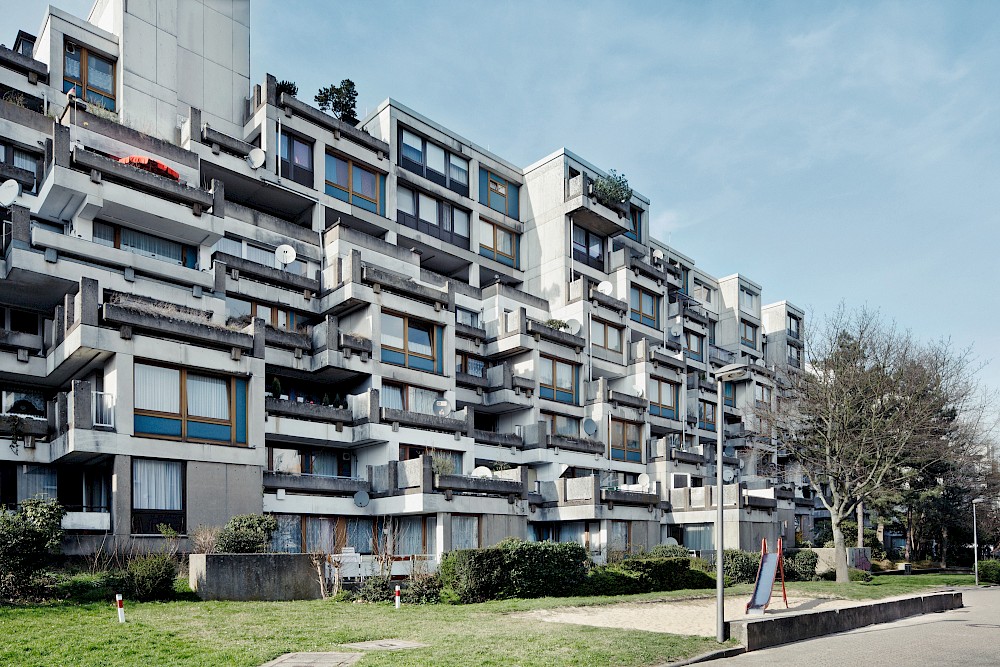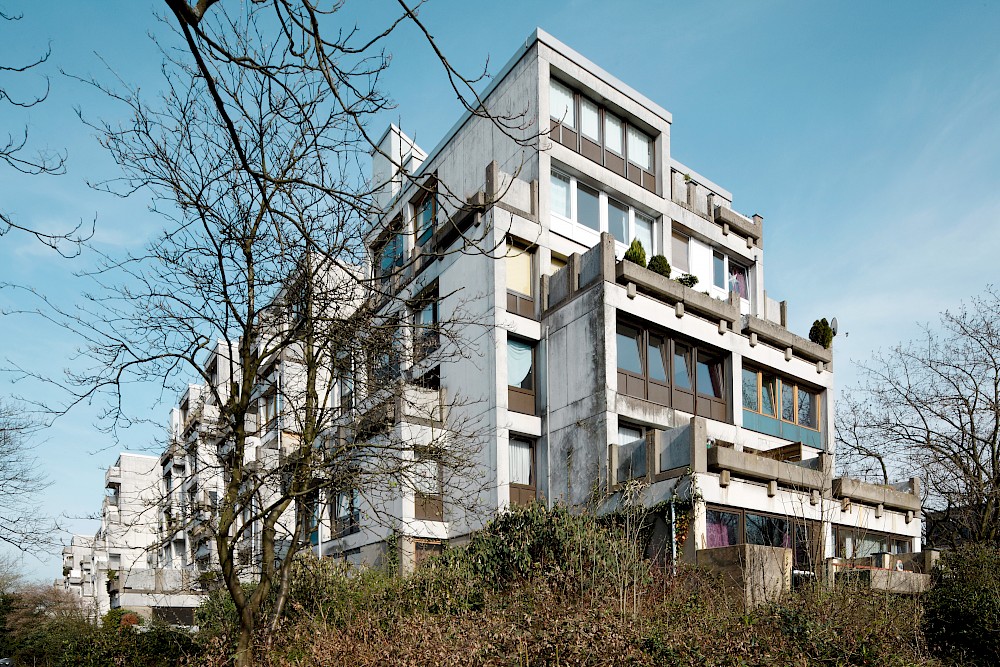Split-level house Girondelle
Girondelle 84-90, 44799 Bochum

The residential house Girondelle, built in Bochum in 1967, is an outstanding example of the terraced house type. The basic idea originated in the 1920s.
The terrace building Girondelle is located on the highest hill near the newly founded Ruhr-University. With its enormous length of about 200 metres, its eight floors and the 27-metre deep extension on the ground floor, it dominates the street. The 211 residential units comprise different sizes - from small student apartments to 6-room dwellings for the extended family. In this way a high social mix should be achieved. The use of prefabricated elements made it possible to realize an attractive residential building within the framework of the costs of social housing.
The apartments are accessed by central corridors, arcades and four stair towers visible on the outside, which divide the building into five sections. Due to its tapered and staggered floors and recesses in the façade, the building does not appear massive, but balanced and relaxed. In this building complex, however, there are unexposed parts inside, in which access paths and interior kitchens are accommodated. Each apartment has an outdoor seating area which, in combination with the concrete grid visible from the outside, gives the building its strikingly structured appearance.
Another example of the type of terrace houses popular in post-war modernism is the hill house in Marl.

