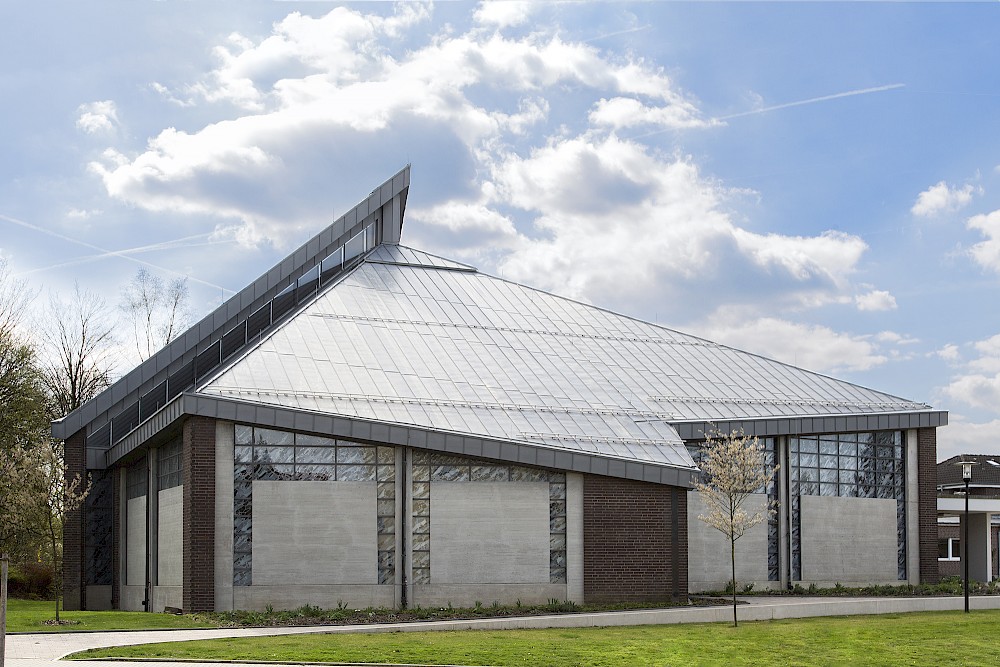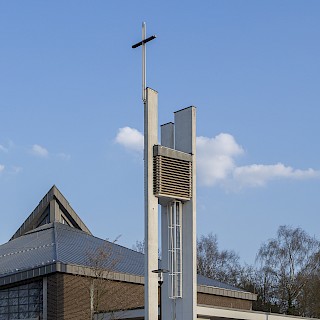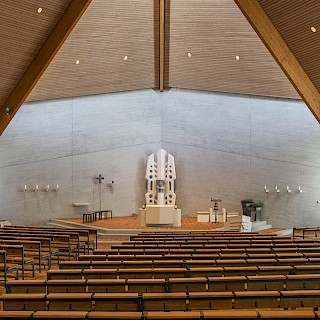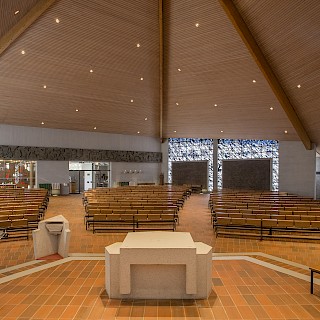St. Joseph
Busenbergstraße 4, 44269 Dortmund

The new Catholic parish church St. Joseph was built in 1971 according to a design by Heinz Guthoff at an exposed urban development site in the centre of Dortmund's Berghofen district. A large sliding tent roof spans the irregular seven-sided ground plan of the church. The contrast of bricks, fair-faced concrete and coloured glass on the walls, both inside and outside, creates an exciting effect, which is further enhanced by the unusual arrangement of the surfaces.
The entrance to the church is through a low porch with a small chapel. Its rear wall forms a large concrete glass window, which, like the stained glass windows of the main building, was designed by Benno Lipsmeier.
The interior of the church extends under the wood-clad ceiling consisting of seven asymmetrical segments. In the altar area it is raised and leaves a narrow strip of light free, which illuminates the room below in an atmospheric way. The wooden benches are arranged in a semicircle on the altar, which is raised by a few steps. To the north is the organ loft, below it a small room with an impressive coffered ceiling made of exposed concrete.
In front of the church, the freestanding bell tower is made up of narrow, high concrete panes.



