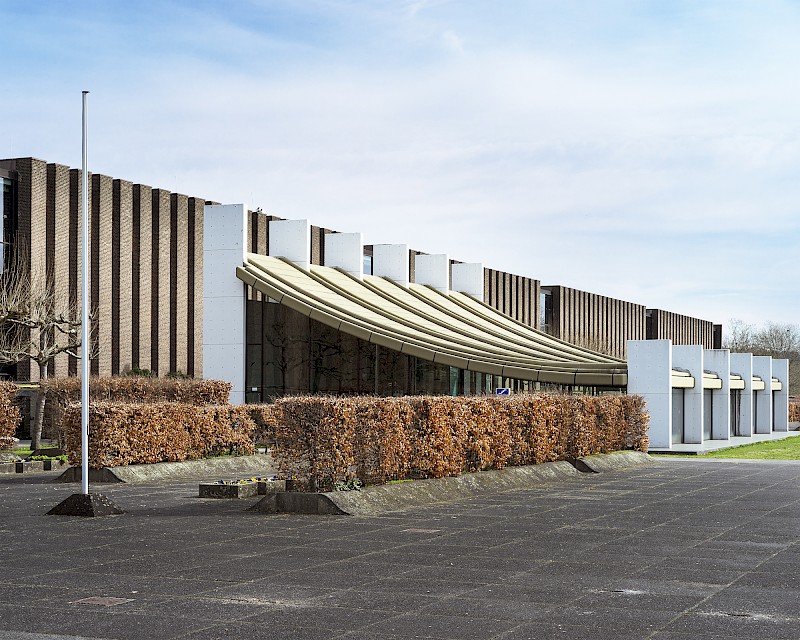Das Forum Castrop-Rauxel wurde in den 1960er Jahren als neuer Mittelpunkt der wachsenden Stadt geplant und fasst Verwaltung, Kultur- und Sportstätten zusammen. Der Entwurf stammt von den international renommierten dänischen Architekten Arne Jacobsen und Otto Weitling. Zu den Besonderheiten des Komplexes zählt vor allem die geschwungene Hängedachkonstruktion des Ratsaals, der ursprünglich von einem Wasserbassin umgeben war. Innovativ waren die Architekten aber auch bei funktionalen Lösungen: So sind die Zwischenwände in den Büros der städtischen Mitarbeiter mobil, damit die Räume flexibel angepasst werden können.
Ausgezeichnet! Forum Castrop-Rauxel am 28.06.2018
Downloads
28.06.2018 PM #3.5 Big Beautiful Buildings: Ausgezeichnet! Forum Castrop-Rauxel am 28.06.2018The provided press images are to be used exclusively in connection with a current media coverage of the named projects. When used, the author of the work and the sources provided must be mentioned in full.

