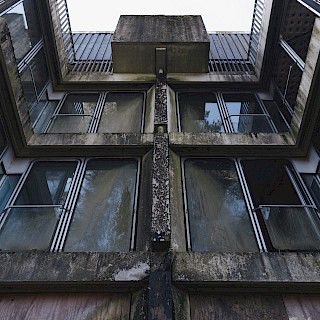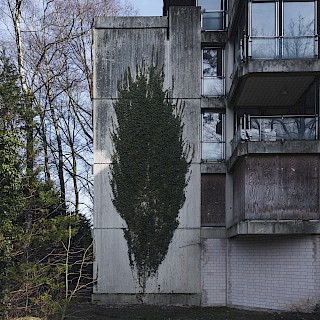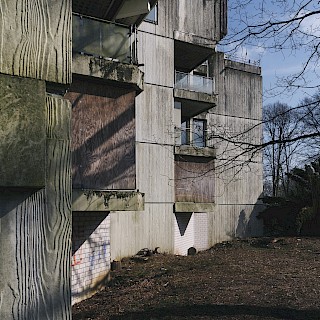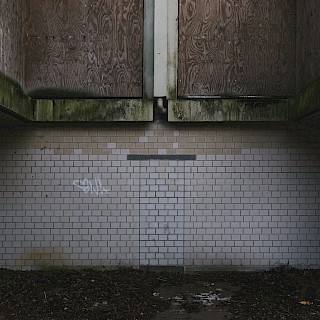Habiflex
Jägerstraße 1-40, 46286 Dorsten
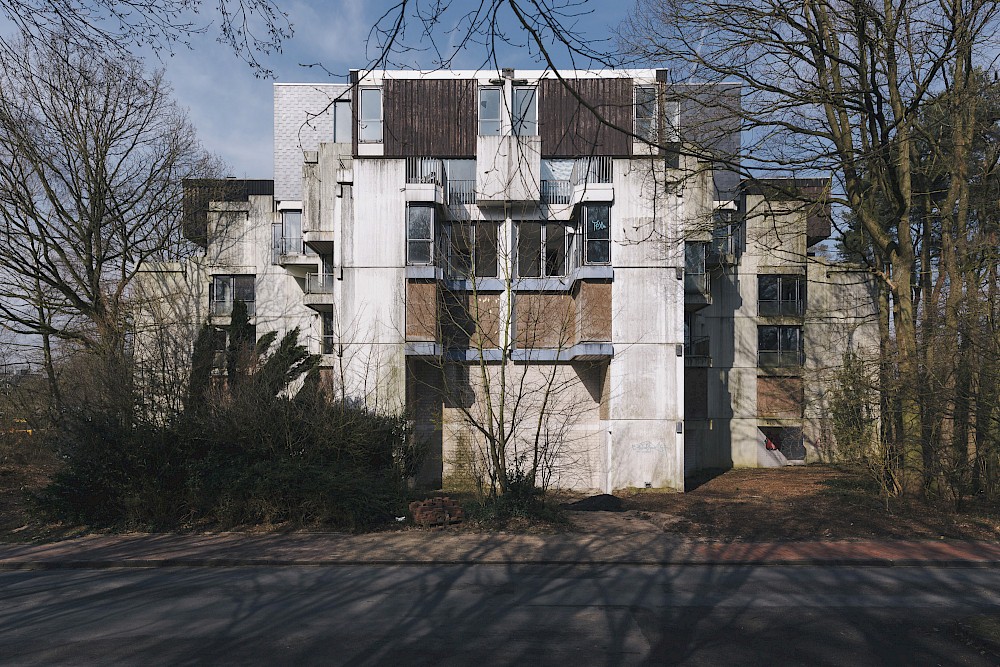
The Habiflex is an experimental residential building in the New Town of Wulfen in the Dorsten district of Barkenberg. The design by Richard Gottlob and Horst Klement was awarded in 1971 in the nationwide housing competition "Flexible Wohngrundrisse“ (flexible housing floor plans). The realisation was supported with federal funds.
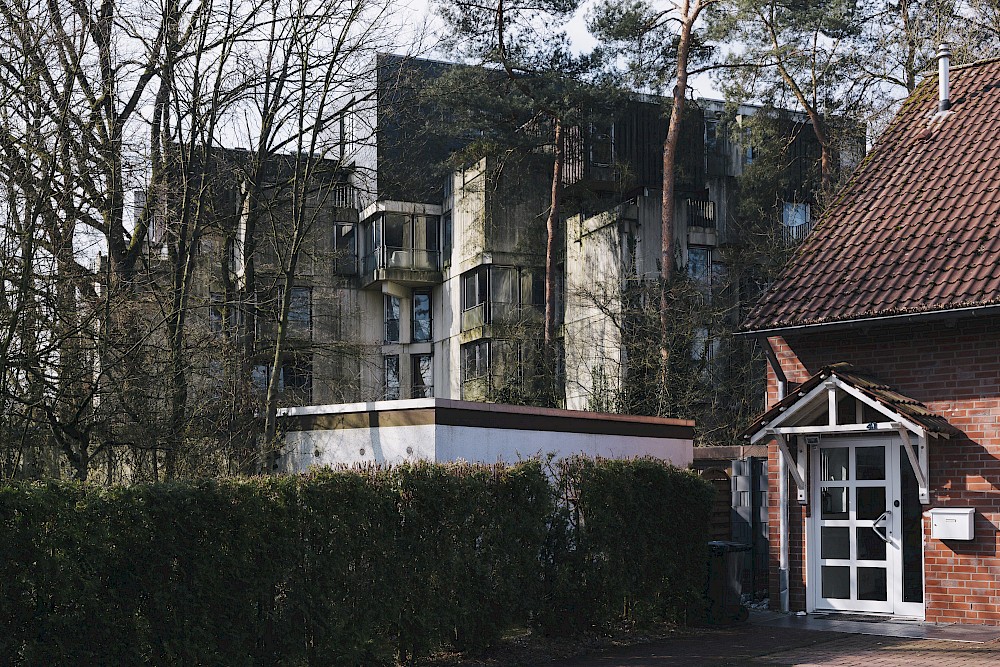
Completed in 1975, the building consists of 40 condominiums grouped around an open courtyard. The test construction allowed the users to change the floor plans of the apartments by means of sliding walls. One innovation was the so-called Gelsenkirchener Balkon, an balcony which could be transformed into a conservatory by folding out the outer walls. It was precisely these flexible building elements, however, that led to structural design and building physics deficiencies. The building fabric was also neglected by the owners at an early stage. This resulted in increasing vacancies.
After a bulky waste fire, the fire safety of the building was tested for the first time in 2007. Since then, the house has been considered uninhabitable and is gradually decaying. The demolition seems to be unavoidable.
