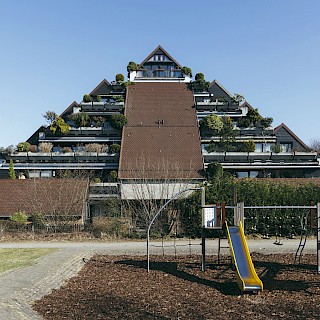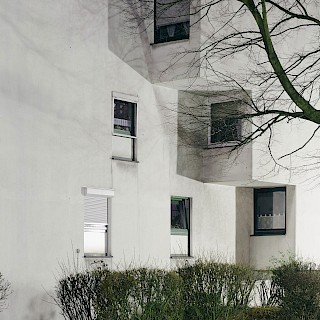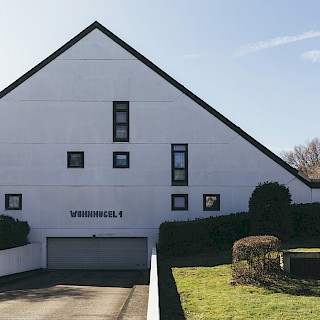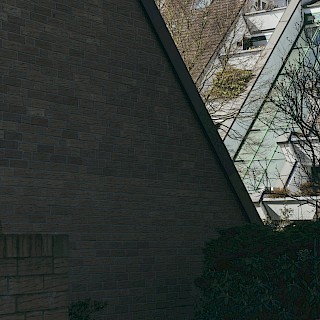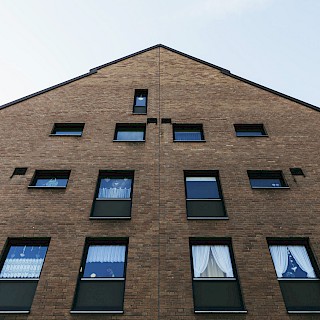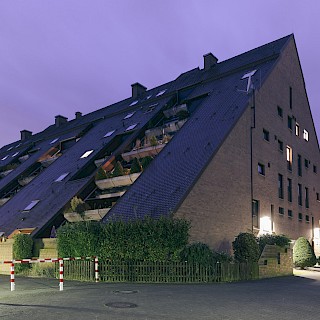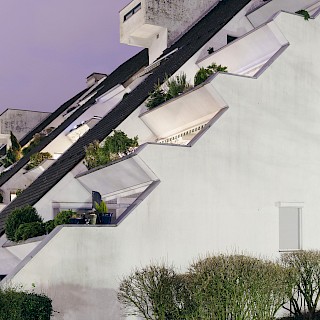Wohnhügel
Kreuzstraße 301-343, 45770 Marl
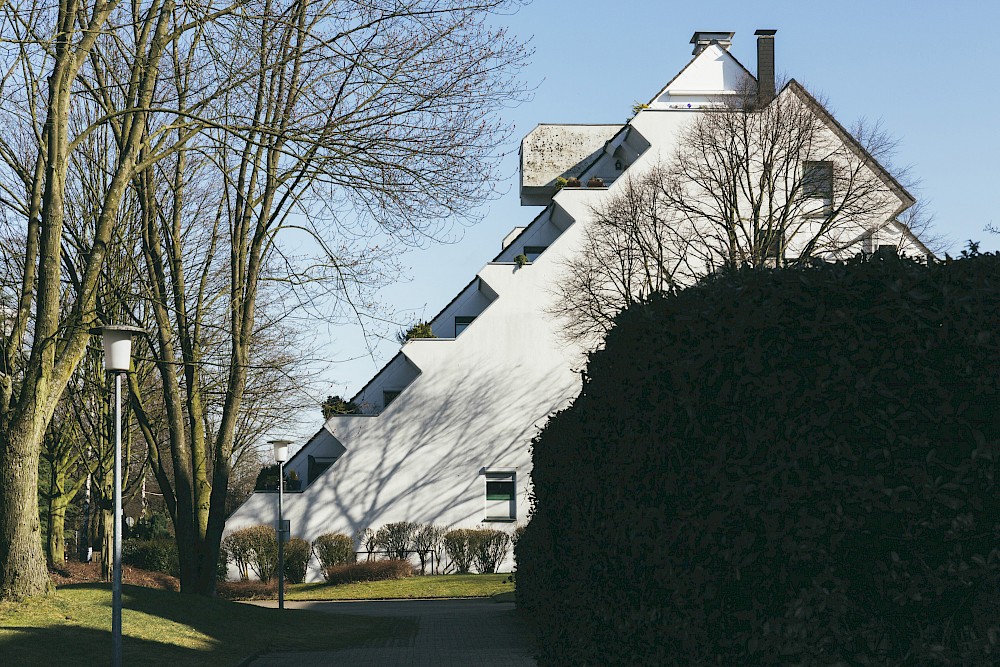
In the 1960s, a series of experimental new buildings were built in Marl. These include large representative projects such as the town hall, but also residential buildings like the Hügelhäuser (mountain dwelling) designed by Peter Faller and Hermann Schröder. With low construction costs, a new type of housing was created, which should nevertheless make individual living possible with optimal use of plots of land.
This resulted in a four-storey concrete building with a triangular cross-section. Under a wooden roof there are 46 apartments with 69 to 120 square meters each. The individual units are L-shaped and enclose large terraces cut into the sloping roofs. The 18 units on the ground floor resemble the classic type of a garden courtyard house. The apartments on the third floor imitate a detached single-family house. In the mezzanines there is a great variety in the design of the floor plans.
The ensemble of four hill houses is now an integral part of Marl's cityscape and stands out positively from conventional residential buildings.
